Dream Home: Spacious two-storey home next to St. John River
This home has five bedrooms, six bathrooms and overlooks the St. John River in Fredericton
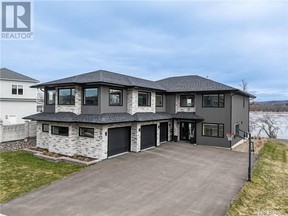
Article content













*
50 Still Water Crescent, Fredericton, N.B.
• Price: $2,495,000
• MLS Number: NB097815
• Style: Single family home with river view and attached garage.
• Bedrooms: 5
• Bathrooms: 6
• Square footage: 5,500 square feet.
• Annual property taxes: $16,596.57
• Land Size: 928 square metres
• Flooring: Vinyl
• Heating/cooling: Heat pump, propane.
• Exterior finish: Steel, stone.
• Water: Municipal water and sewer connection.
Description: This two-storey home with a triple attached garage is on a large waterfront lot overlooking the St. John River, near the Fredericton golf course. This home has five bedrooms and six bathrooms with approximately 5,500 square feet of living space, plus a large terrace overlooking the river. This room has floor-to-ceiling windows and a large fireplace. The dream kitchen has a large island, fridge/freezer, double wall oven, quartz countertops and walk-in pantry. There is a home office, main floor bedroom with separate bathroom, mudroom and laundry room on the main floor. The top level has a luxurious master suite with waterfront balcony and hot tub, ensuite bathroom, with double vanity and dual shower and walk-in closet. There’s also a second laundry room, den/gym area with water fountain, storage room, two more bedrooms with their own bathroom. Other features include a whole home auto start propane generator, whole home sound system, camera system, concrete floors with in-floor heat on both levels, upgraded spray foam insulation and recirculation hot water pump.





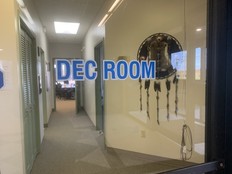
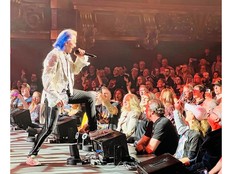
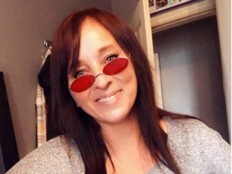
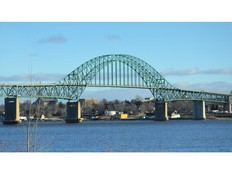
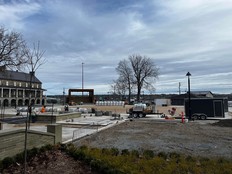

Postmedia is committed to maintaining a lively but civil forum for discussion. Please keep comments relevant and respectful. Comments may take up to an hour to appear on the site. You will receive an email if there is a reply to your comment, an update to a thread you follow or if a user you follow comments. Visit our Community Guidelines for more information.